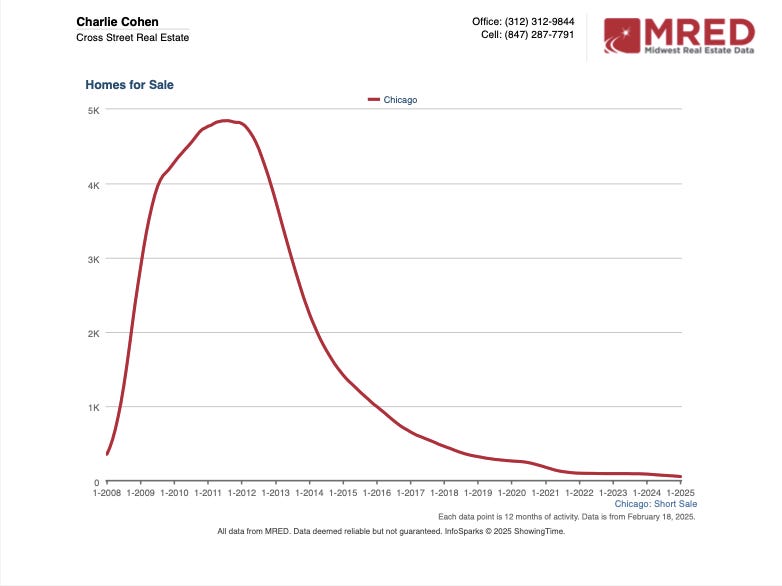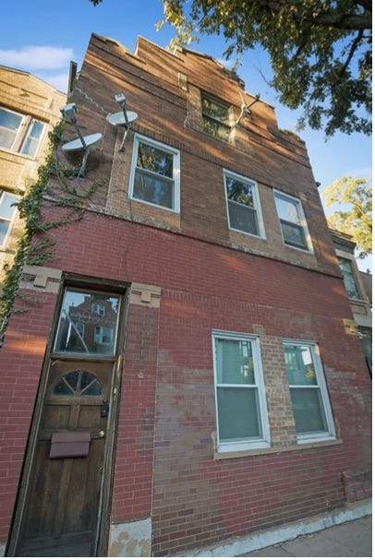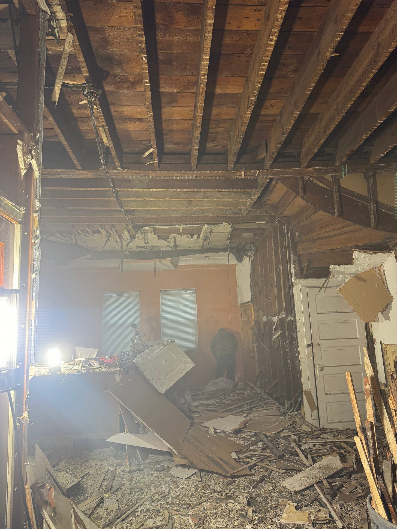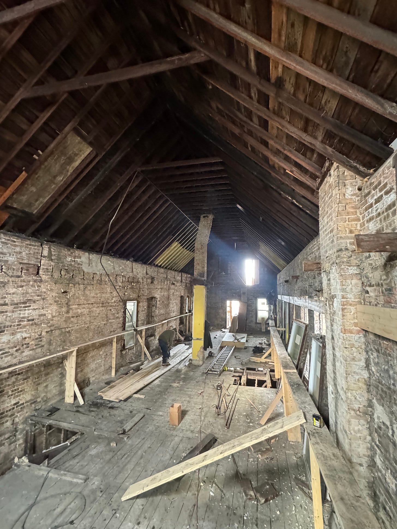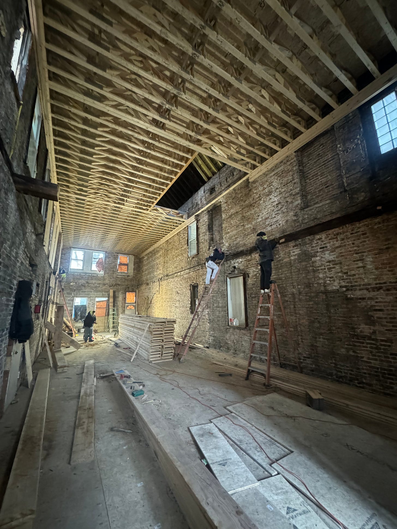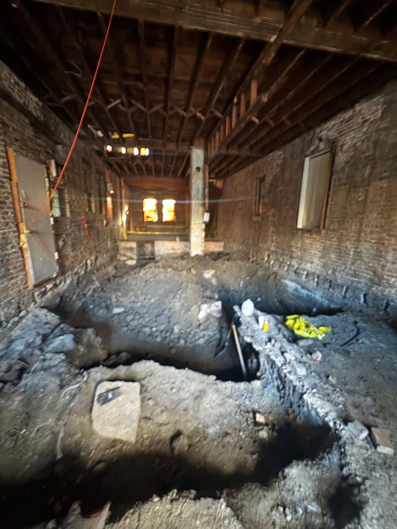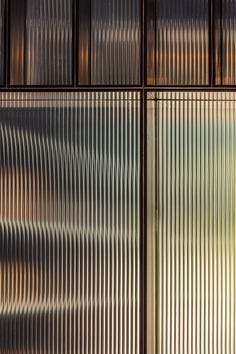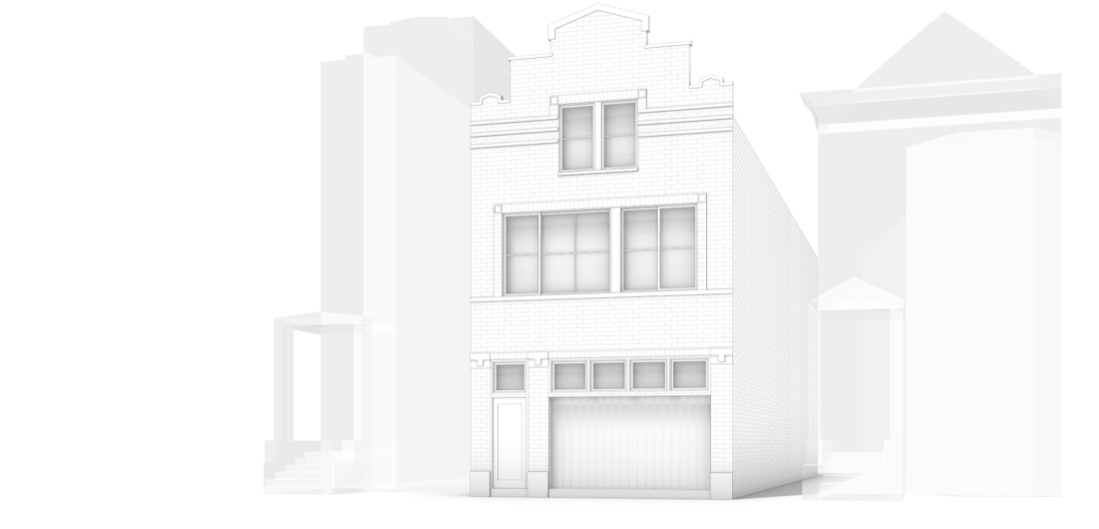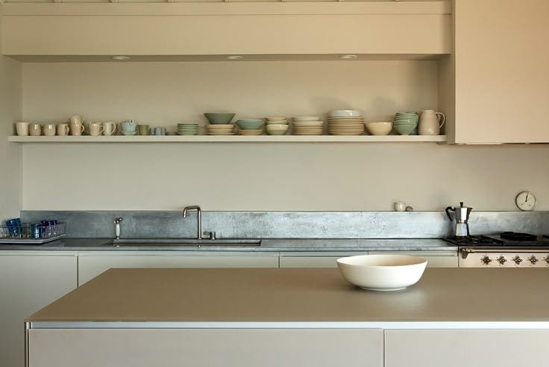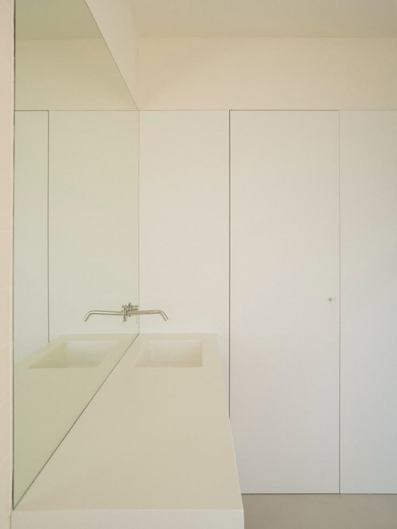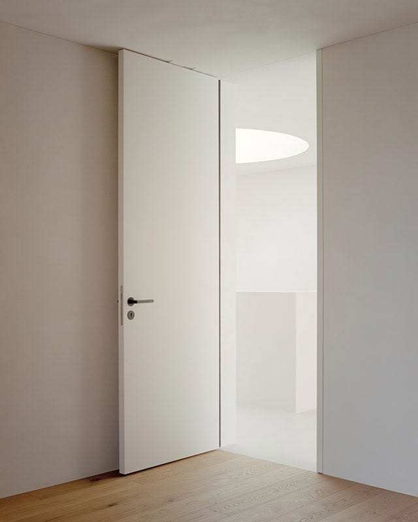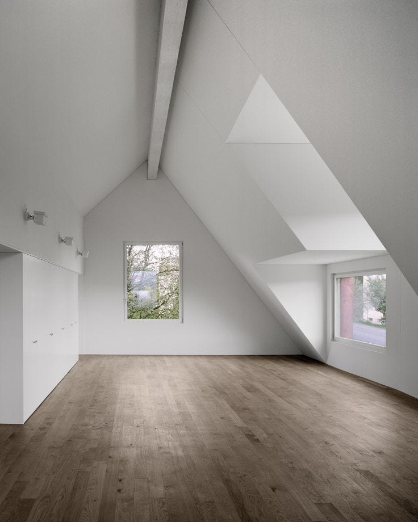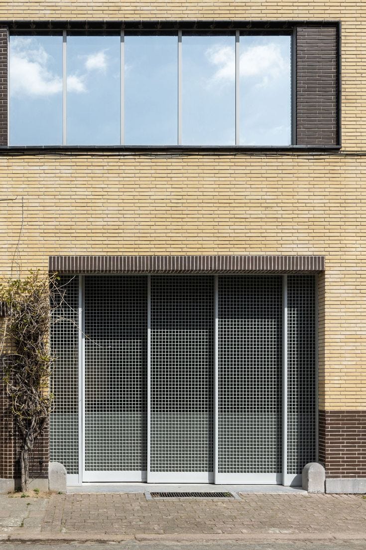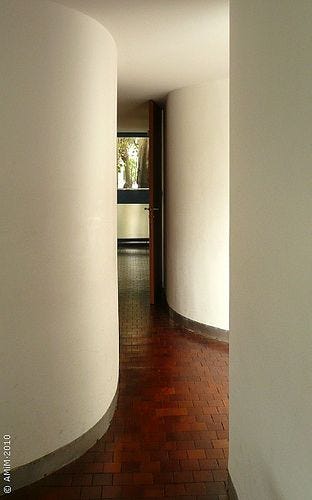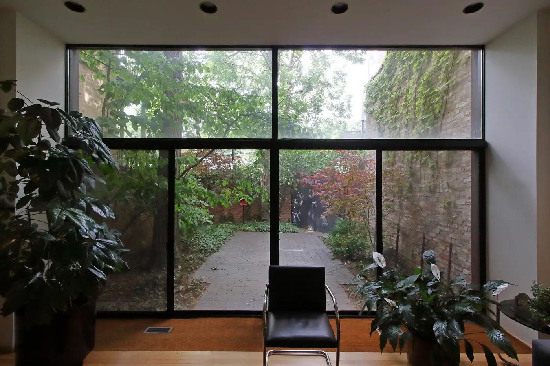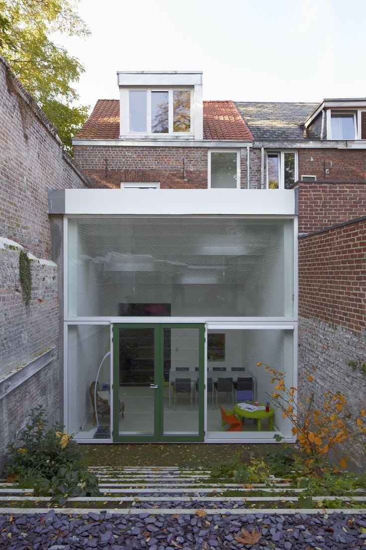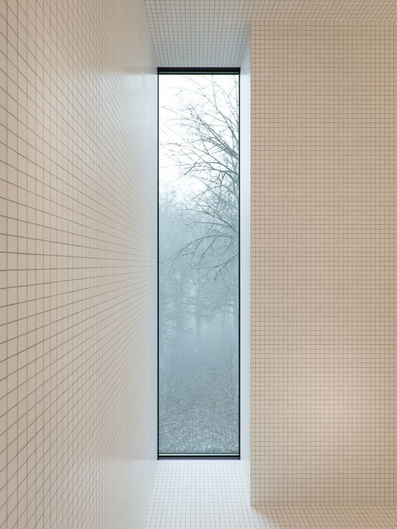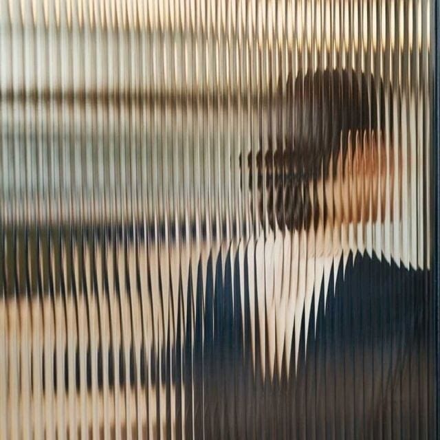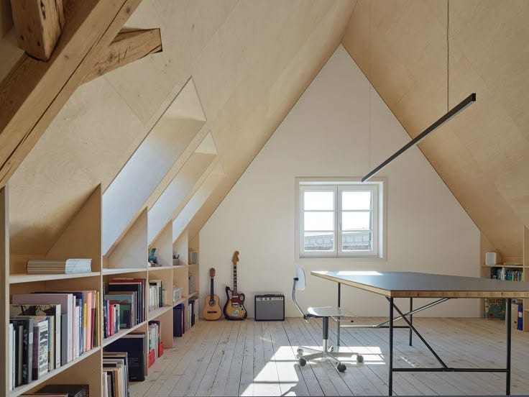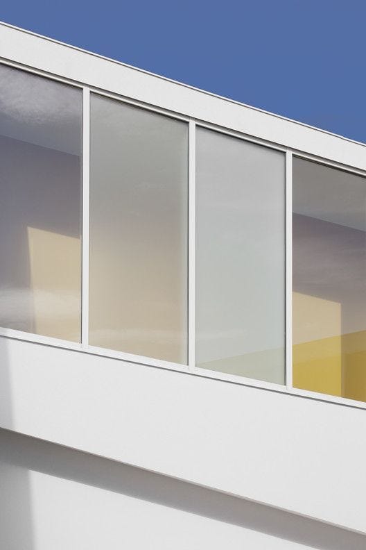Our Latest Project
For sale housing making a comeback? A look at our upcoming project house in West Town
I remember the exact moment I decided I wanted to build a house.
My college years were pretty lonely and ascetic. I studied music at DePaul and was totally consumed by the pressure of the conservatory environment. By the time I was a senior I was practically a hermit. I didn’t hang out, I didn’t drink. All I did was practice and smoke cigarettes in my dark apartment.
I lived in Albany Park at the time (which a girlfriend described as “creepy” of me) and one of my favorite escapes was walking through Ravenswood Manor late at night and admiring the houses. I had always been fascinated with architecture but during one walk I remember thinking how powerful and meaningful the impact of great design is to the resident, to the passerby, and the city landscape as a whole and realizing that the esoteric modern drone music I spent the last 4 years slaving away on could never touch that. How do I get into that?
Like most people who matriculated into Real Estate in the throes of the Great Recession, the idea of adding to the for-sale housing supply seemed insane. The fever pitch of the pre-2008 building boom came crashing down in an unimaginably cataclysmic way. 1/3 of all properties in the Chicago area were underwater on their mortgage by the end of 2010. Default rates were so high, that banks had to introduce a new program called a Short Sale to dispose of their toxic mortgage assets.
Short Sales on market 2008-2025.
In 2011 there were nearly 5000 short sales on the market with another 2000 foreclosures. Today? There are only 54 Short Sales and 151 foreclosures on the market in all of Chicago.
In the middle of all of this post-2008 despair in the for-sale house and condo market lay an interesting opportunity in the Multi-Family market. Median rental price growth began to take off as property values remained depressed. The equity markets were volatile, treasuries kicked off next to nothing and interest rates were low AKA the perfect recipe to be long buy-hold multi-family.
The problem is everyone and their mother is in the market for multi-family these days. Yes, there are still some opportunities in the add-value space but by and large CAP rates are down in most areas, yet prices continue to grow. Cost of debt remains high, construction costs remain high, and real returns remain low. As bullish as you want to be on rent growth and waning homeownership rates, do you really want your money locked up in a physical asset you have to manage when an S&P Index just kicked out a 24% gain in 2024?
What Chicago wants right now are single-family homes. Single-family homes are still the best-performing residential asset in the city by far with a nearly 10% median price growth year over year across the city. This is after an over 25% growth in median single-family prices since January 2020. All current signs both geopolitically and locally this year point to continued price growth in 2025.
What Chicago needs, and where we see an opportunity, are well-built, editorially designed housing products. In a city known for the beauty and variety of its vernacular architecture, we’ve taken a serious backslide into some truly atrocious designs recently. The Hardie board frame houses? Trash. Those Playmobile-Ass-Red-Brick condo buildings with the balcony in the front? Fuck outta here. I have a theory that we have such a dearth of interesting new construction products in Chicago that a premium will be paid for houses with exceptionally creative and unique design even if they are retrofits.
____________________________________________________________________________
The House
This may not look like much now but I believe this will be one of the most exciting single-family projects of 2025. What began life around the turn of the century as a mixed-use storefront building fell to the fate of mid-century rezoning of nearly all mid-block storefront buildings. By the time it last sold (before our purchase) in 1999, it had been converted to a fully residential building.
This building had been brought to us by a wholesaler who took it under contract after it had languished, and then been pulled off of the market after a year. After some haggling, he then assigned us the contract and we closed 2 months ago for $522k including the wholesaler’s fee.
I was immediately excited when I heard about it. I’ve always admired the storefront-house conversions of West Town and Bucktown but I never thought I’d get a chance to work on one myself. Also….. neither I, nor my partners Alex Morsch and Kevin Schnell had ever built a for-sale single-family home and brought it to market. All of us have construction in our backgrounds but most of it is relegated to multi-family projects and GC’ing for clients of ours, not taking an extremely jacked-up old building and making a luxury product out of it. Like any facet of this business, there is a steep learning curve. Here’s what we’ve discovered:
____________________________________________________________________________
THE BAD
The Framing Is Trashed
The back half of the first floor was kinda demoed when toured the building the first time so we had some idea what we were working with. What we didn’t know was that there was no bearing wall on the entire first level. This is common for old storefront buildings and isn’t always cause for concern. You’ll often find big thick old growth framing 12” on center to account for the load without a bearing wall. This building not only had undersized framing, but the joists ran north-south, not east to west. This is the only time I’ve ever seen this. NBD we thought. We’ll just get a couple of pieces of steel and stick the joists in there. No go. The spans between these old-school LVLs were too long so all the existing framing would still have to be doubled up for that. The existing framing was sagging so much that leveling this all out would be a nightmare. We opted to tear it all out and use wood trusses on every level. This gives us maximum flexibility for our layout.
Trusses going in
The Crawl and Mid Point Foundation Wall Are Trashed
Halfway between the walls of the building was an old brick, mud, and 100-year-old vodka bottle wall. Busted. Had to come out as did 3 feet of dirt clogging up the crawlspace to make space for our MEP. This tacked on over a week to our demo timeline.
Digging out crawl and removing bearing wall
Sprinklers!
Did you know that if you have 3 levels above grade and no second stairwell either external or internal you have to add sprinklers to the entire house for fire safety? You do now. After messing with the potential floorplan a bit we decided there was no way to have adequate living space with a second stairwell eating up footage so we will have to install a sprinkler system.
Zoning
The bane of my existence. Long story short: even if you have square footage existing in your house, if it’s above grade and your current building footprint currently exceeds buildable floor area by its zoning code, you may not have this footage to build out according to the city. Loonnggg story which I’ll get into at a later date.
THE GOOD
Adaptive Reuse Always Wins
This house would be completely unbuildable today. The lack of setback, the huge footprint on the lot, the detail of the brickwork, the ceiling height, the fact it still has a backyard and so much interior footage. None of this would be possible if we went ground up.
The Scale
With our new framing, we can now have massive open spaces without the need for internal bearing walls. With help from consulting architect En Masse, we’ve structured a multi-room living space bookended by these gigantic glass walls. Reeded glass with clear transoms will fill the front. Two floor-to-ceiling glass sliders will fill the back wall. Because we don’t have internal bearing walls there will be clear sightlines from front to back in the main living space.
New vs Old framing
The facade will be filled in with reeded glass
The first-floor layout
The Character
So few of these old mixed-use buildings are left in Chicago. Especially those that are both in rough enough shape to justify an entire rebuild and located where there is a market for high-end single-family homes. We’re going to do a modern twist on the facade of these turn-of-the-century storefront buildings with a band of uninterrupted casement windows on the second floor. Since none of the original interior features are salvageable, the interior will be rethought with a modern take(see below) Bucktown and Wicker Park have a long history of incredible adaptive reuse in these spaces. The plan is to continue that legacy.
The front and rear elevations





