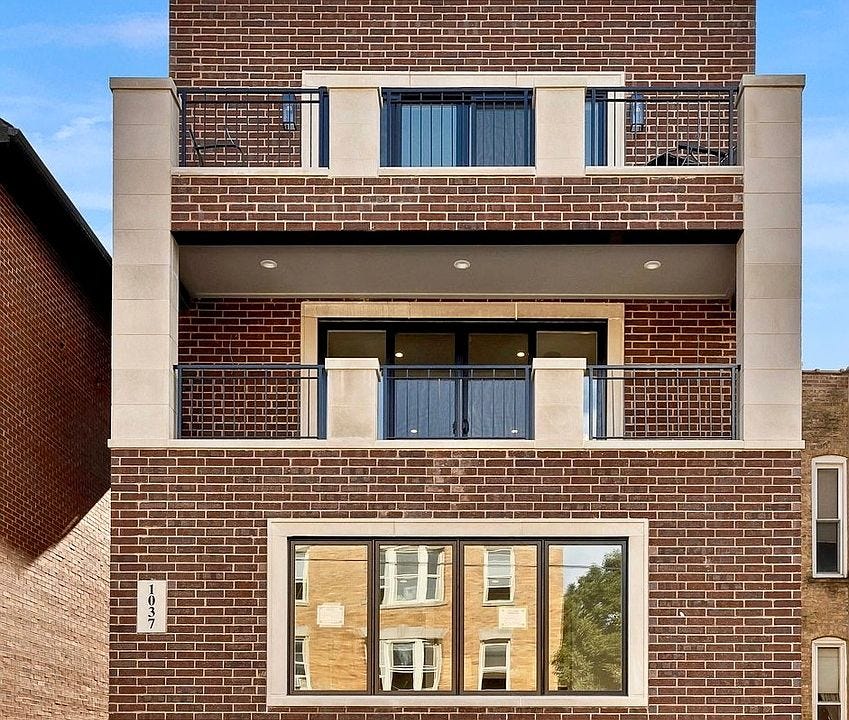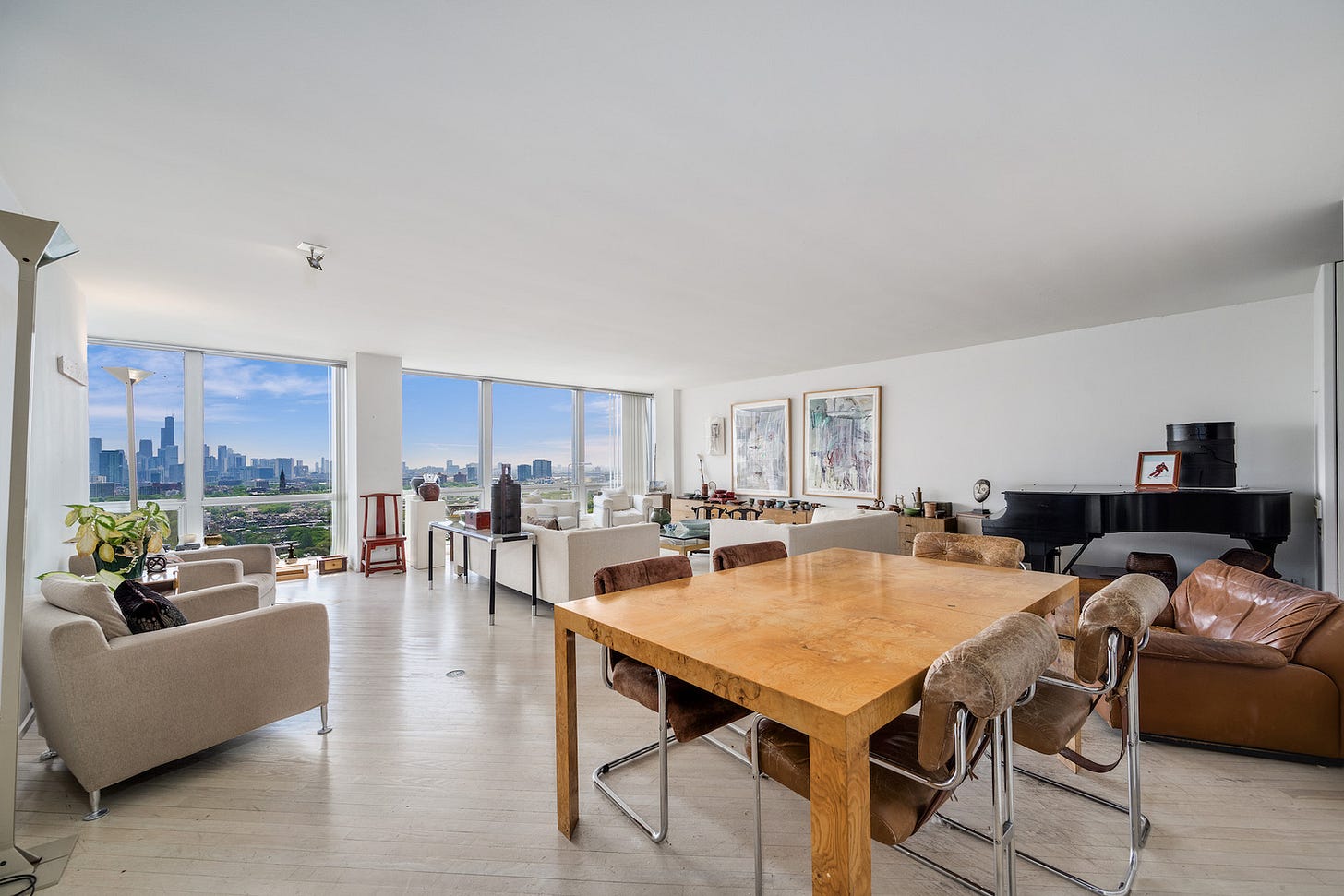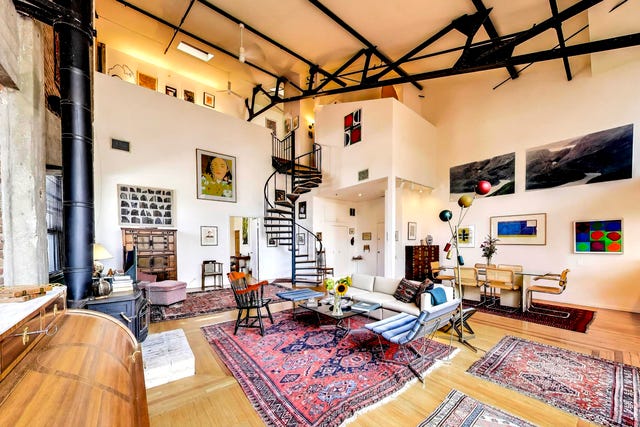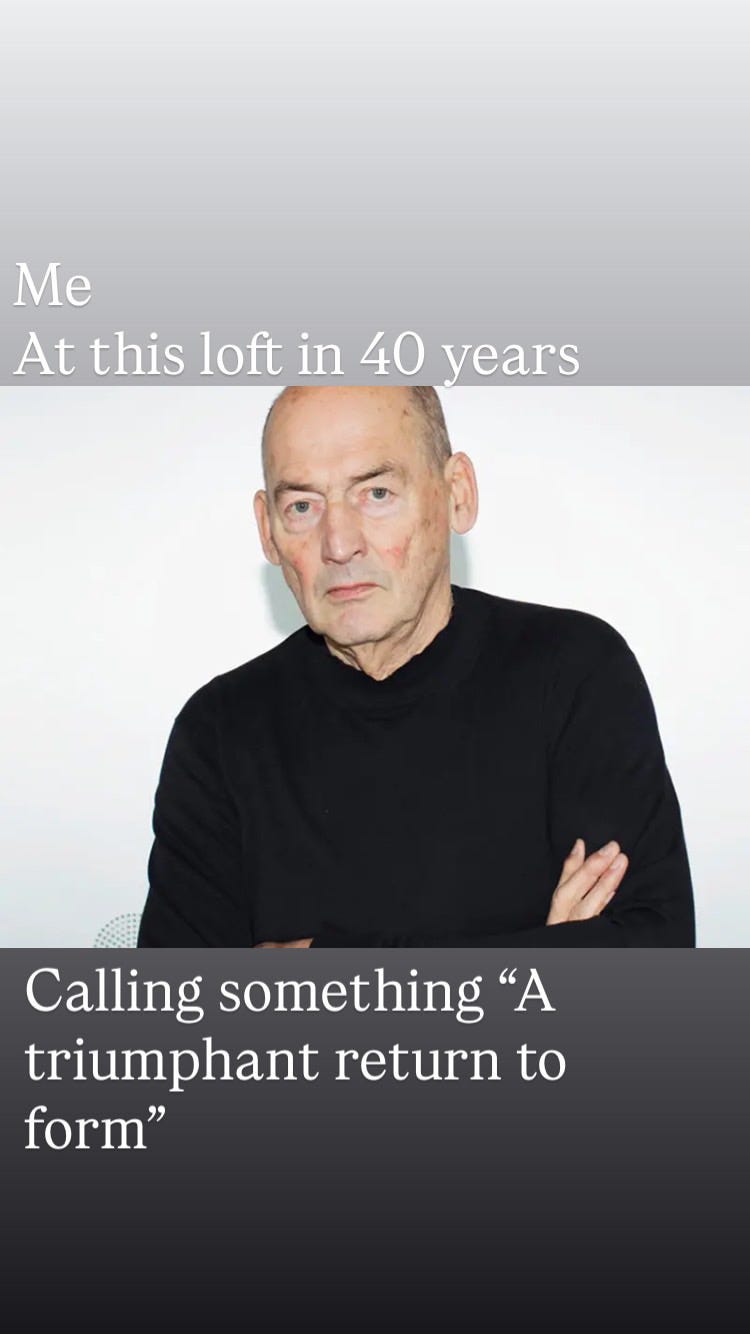What’s the most reviled role in real estate? Surely landlord. Just the word. landLORD. Medieval. Sneering gentry LORDing over their fiefdom, snatching the last farthings of their bowl cut, sooty-faced plebes who all day break their backs tilling rented fields.
Maybe it’s the Real Estate broker. Pathologically overdressed with blinding veneers. Clogging up your instagram feed whoring for business. The two pages of badges and accolades in their email signature will definitely make you forget they were tending bar at Hubbard Inn this time last year.
If you’ve attended a community meeting lately or followed the saga of the Northwest Side Preservation Ordinance, you might think the answer is the developer. What could be worse? After all, over the last century, the role has shifted from first and second generation immigrants building entry-level and middle-class housing in their own communities to carpetbagging finance majors from non-targets who destroy our city’s historic building stock to displace anyone who isn’t a Late Stage Athleisure-clad corporate cog.
There’s some validity to the hate. I’ve written at length about how all we see going ground up in construction today are large-scale multi-family rental buildings or ultra-luxury small condo buildings or single-family homes. Worse yet, they’re all so ugly.
A New Ground Up Luxury Condo Build
The 2020s Multi-Family Rental Building. What do you call this style?
These days, if you aren’t a deep-pocketed potential home buyer, renter, or someone whose income isn’t low enough to qualify for an ARO unit in one of these new projects, you get the feeling that nothing being built is for you. I don’t just mean for you to live there, but for you, the resident of the city, to have a positive experience existing in the built environment of a neighborhood.
Differences in Douglas, Chicago before and after the Lake Meadows and Prairie Shores Development
I can’t afford a mansion on Astor st or handle the impracticalities of a loft in Printer’s Row or a glassy Mies condo. What I can do is experience these milestones of American design as a passerby as part of my daily life in Chicago which I consider a real inspiration and gift.
I think what is often forgotten by people outside of the RE world is that a developer was behind the vast majority of our favorite structures being erected. The architect’s plans are only as good as the capital, planning, and execution provided by the developer. Behind every building that broke the mold, set a new standard, or made a radical departure, someone decided to risk their own capital, time, energy, and reputation to see it through. It’s the exception, not the rule that a developer in Chicago understands or even cares about the impact their building’s existence has on the neighborhood or city, but to those who did, I think we owe some gratitude. Here are two examples from this week:
Mies Van Der Rohe was Herbert Greenwald’s fourth choice for an architect for his first tower project. He tried Frank Lloyd Wright. Too expensive. Le Corbusier. Wouldn’t deign to design a building for American philistines. Walter Gropius. Couldn’t make the commute from Boston but asked “Why should you come to me, when ‘the master of us all’, Mies van der Rohe, is in Chicago?”
The pair’s first project, the sometimes forgotten Promontory Apartments was finished in the late 1940s. This was the first new residential tower in Chicago in years. It was a bold choice by the developer when FHA favored single-family homes at the edge of the city and suburbs were the product du jour.
Greenwald was not only personally enamored with Mies’ designs, but the units sold well, and it became Greenwald’s ambition to build Mies designs “coast to coast.” They went on to build seven more towers together in Chicago. Perhaps their most famous collaboration was 860-880 Lake Shore. The first of the Mies curtain wall buildings and arguably the most influential high-rise buildings of the last 80 years.
The above unit is in their last collaboration 2400 Lakeview. Greenwald died in a plane crash in 1959. 2400 Lakeview was the last Mies residential building built in Chicago.
This unit was part of two semi-combined neighboring apartments. This is the far cooler side. The decor is solidly in the camp of what I call the Charles and Susan Cohen Foundation: The type of apartment that would be lived in by octegenarian donors to WBEZ or The Newberry Library or the Center for Early American Whatever. This came to me when my wife took my last name, and when I looked at the Google results for Susan Cohen: 80% obituaries, 20% women in red glasses and big purple scarves.
It’s essentially a big 1bed with a den so $550k is a bit steep. Still nothing like a corner unit in a Mies/Greenwald building. Especially one facing southeast.
Without Duncan Henderson, there may never have been any residential lofts in Chicago. Henderson had come to Chicago via New York in the mid-1970s. He lived in a loft in SoHo right around the time that these famous disused industrial turned artist spaces started to become en vogue for the emerging yuppie set of the later 1970s/early 1980s. When he came to Chicago, Henderson, along with several now famous Chicago architects, was drawn to the empty hulking masses in Chicago’s former printing district: Printer’s Row.
Henderson, along with Harry Weese and a handful of ambitious builders and architects, turned the massive block long Donohue building on South Dearborn into the city’s first residential loft building in 1977.
While the project was underway and dragging, it was Henderson’s idea to get some cash flow from the building by leasing the unimproved space to artists and the like.
This first generation of residents moved in in 1978. They would carve out the amount of footage they wanted and finish the space themselves. Residents would add bathrooms, kitchens, showers, etc. A few years later the building went condo and many of the original tenants who built out their units became permanent residents.
Several more great industrial-loft conversions followed in the coming years. The Mergenthaler Building on Plymouth. The William Le Baron Jenney built Rowe Building on Dearborn. The last of the loft giants to be converted was this building 720 Dearborn otherwise known as the Franklin Building.
The market for lofts had changed a bit by the late 1980s. Buyers were looking for more finished spaces. 720 Dearborn was ready to accommodate. Less raw but still flexible, most floor plans were large open lofts but with a far more functional heating and cooling system and with kitchens and baths already installed. Residents could then decide how to carve up the space with temporary or permanent room dividers.
The above unit is the first penthouse I’ve seen in years in the building come to market. Because of the more rigorous second-generation conversion, the unit features stuff like private outdoor space and ductwork for hot and cold air paid for via monthly HOAs (which are quite low relative to the Donohue).
Even with the dated finishes, this is really an exceptional offering at $700k and despite Printer’s Row’s sleepy summer market, I think it will move fast.









Really great article this week. I enjoy reading about the **other** (more important?) partners in the creation of these great buildings.
The Charles and Susan Cohen foundation 🤣